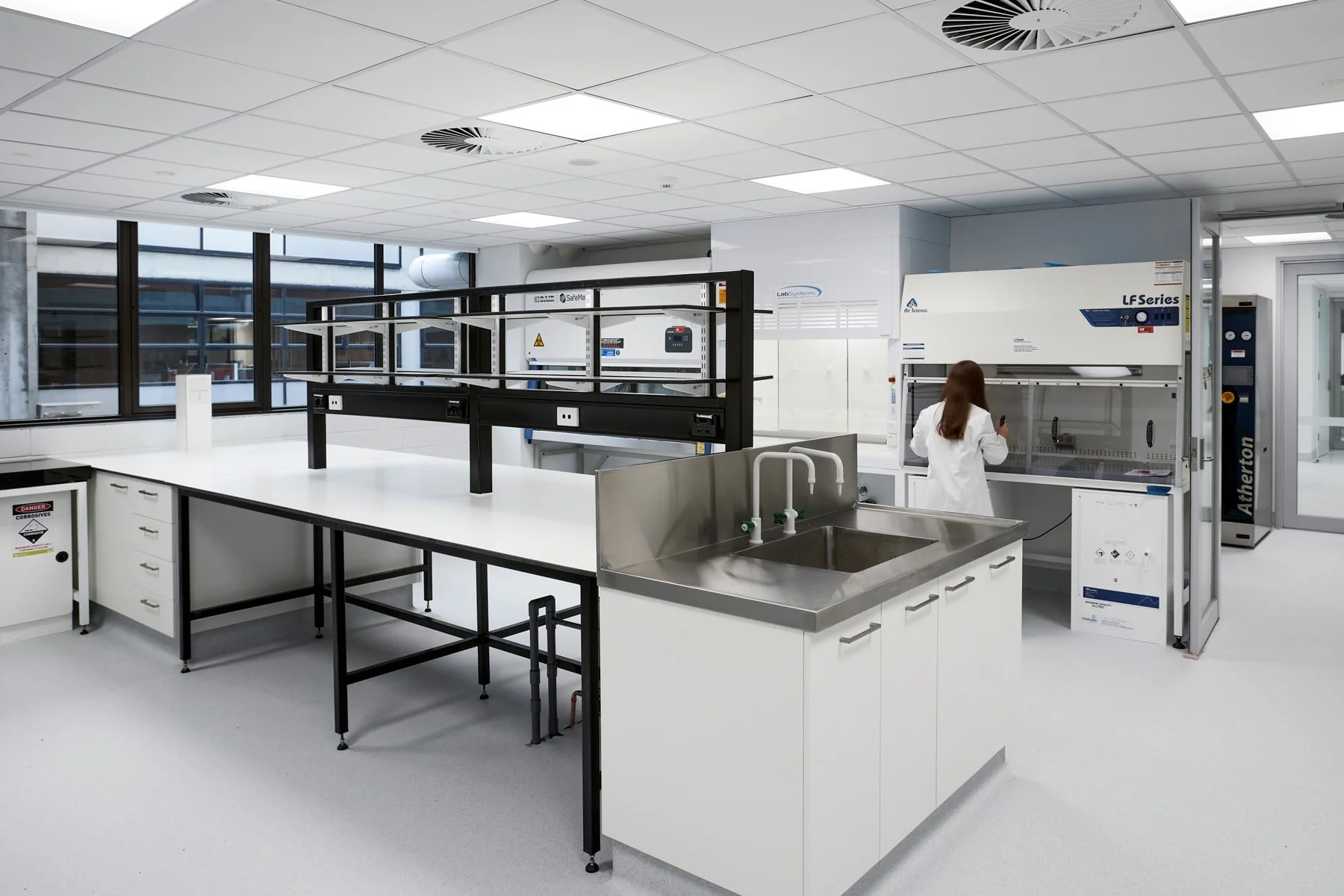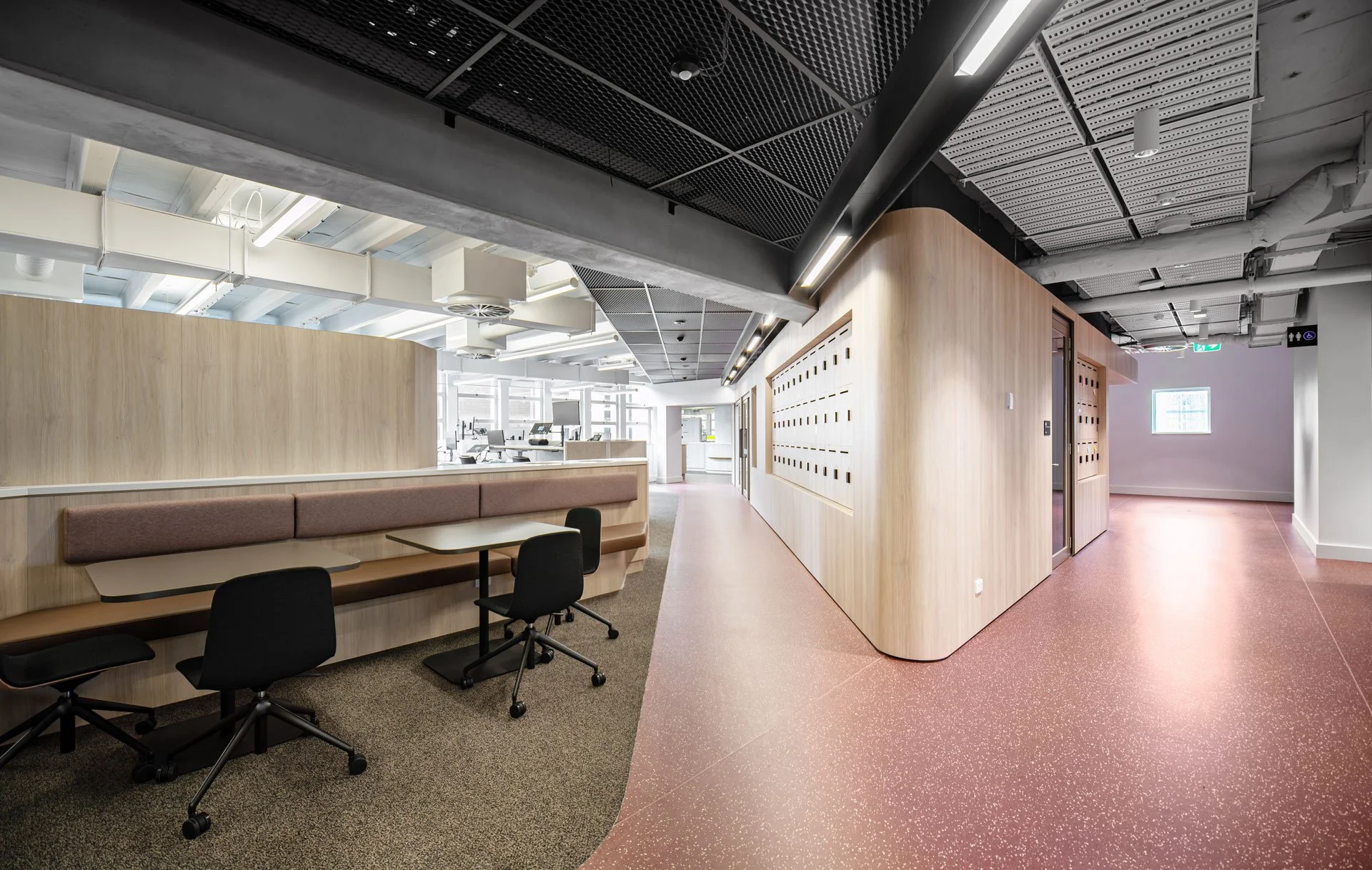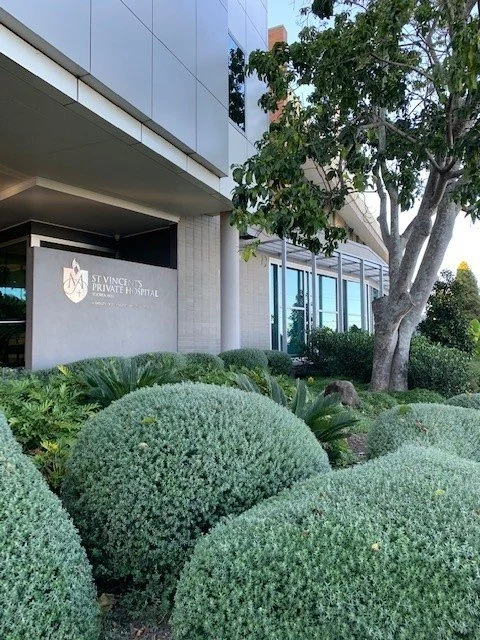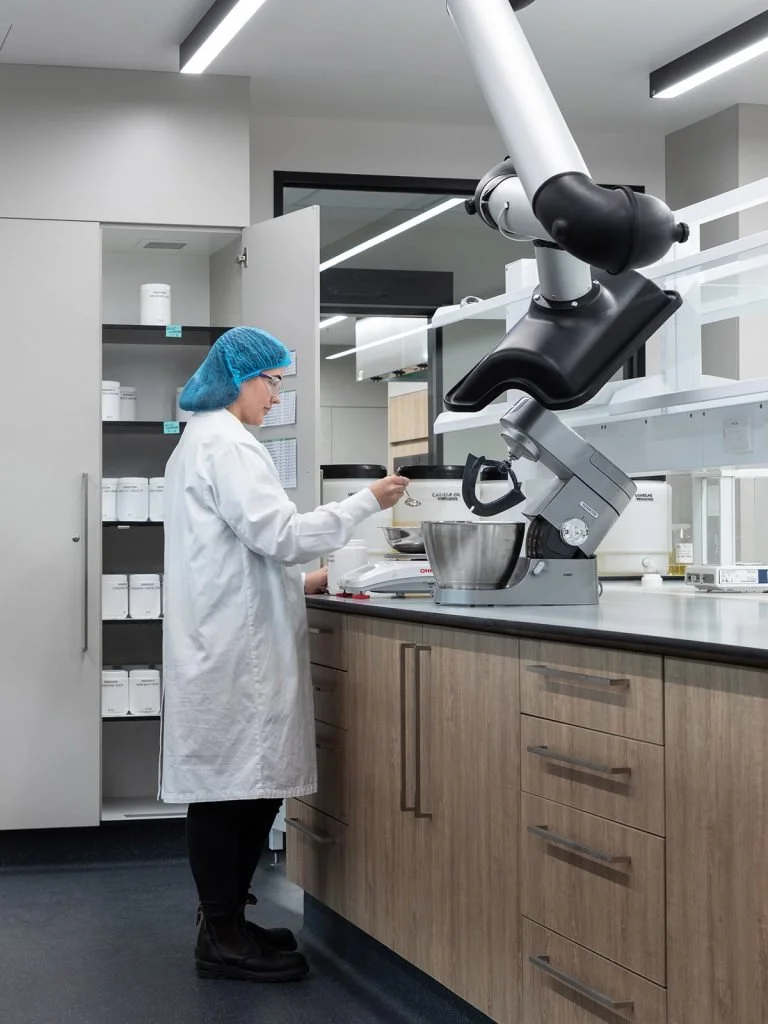Our Experience
Spans the following sectors
Commercial
Health
Education
Research & Laboratory
Data Centres
New Street, Brighton
Package one of the PHRP afforded the State with the opportunity to consider new housing delivery models and housing mixes, delivering increased purpose built public and affordable housing. The program included the redevelopment of estates at New Street, Brighton, Racecourse Road Flemington and Bangs St, Prahran.
Render credit: SJB Interiors
Deakin Innovation in Technology and Science (ITS)
Deakin's ITS project transformed existing spaces within the University's Burwood campus to deliver more functional layouts, reducing OHS and compliance risks in teaching and research laboratories and offering more flexible and adaptable teaching and learning spaces to enable technological and pedagogical change.
Photo credit: Image supplied by Capabuild
Victoria University - Building D Level 7
The refurbishment transformed 1,980m2 of underutilised student space to provide a modern shared office workspace for staff. Inclusive of various settings and support spaces, The refurbishment improved the transparency and visual connection between adjacent spaces.
Photo credit:
Barwon Health North Dental Expansion
The conversion of an existing open rooftop deck has delivered Barwon Health North with a light filled clinic complete with nine new dental suites, interview rooms and integrated sterilising capabilities. Project sequencing challenges include constrained site access due to the existing construction of a neighbouring aquatic centre
Photo credit: Nish Photography
McKellar Kids Rehabilitation Centre
Provision of full quantity surveying services for the construction of a dedicated facility which caters for the rehabilitation and psychosocial needs of children, adolescents and young adults. The building layout included a mix of open plan and private spaces appropriate to deliver the required models of care, three consulting rooms, One open plan office space with nine workstations and waiting area.
Photo credit: Barwon Health
CSIRO Myall Vale
The new Cotton Processing Facility supports CSIRO’s world leading cotton research and development activities. Inclusive of a new cotton processing facility, cotton management research laboratory and a plant and soil facility. The upgrade project includes a controlled environment suite with flexible pressurisation capability, certified PC2 Plant and Local quarantine laboratory.
Photo credit: Steve Gonslaves Photographics
124 Exhibition Street, Melbourne
The refubishment of 124 Exhibition Street has transformed the existing ten level structure with fitout works to support contemporary working models. Complete with a new foyer, luxury bathrooms and renewed services the project further included significant mechanical and electrical system upgrades,.
Photo Credit: Peter Bennetts Photography
Footscray Hospital
Currently under construction the new "People's Hospital' for the west includes striking exteriors and expansive green spaces, creating a welcoming atmosphere. Once operational the new hospital will treat almost 15,000 more patients and allow close to 20,000 extra people access to the hospital's emergency department.
Render credit: Cox Billard Leece Partnership
Shiel Street, North Melbourne
Shiel Street is an affordable housing development delivered by Housing Choices Australia and funded by Homes Victoria as part of the 2021 Rapid Grants Big Build. The development offers a range of residences. The mix of 78 affordable Liveable Housing Silver Level compliant residential apartments include 1, 2 and 3 bedrooms, ranging in area between 50m2 and 110m2.11 in the heart of North Melbourne.
Photo credit: Tess Kelly
CGC Geelong New Civic Precinct
A purpose-built Council Hub and Civic Space, the City of Greater Geelong's (CoGG) ‘Wurriki Nyal’ supports community wellbeing, growth, and sustainable development. Sitting opposite Johnstone Park and fronting three converging streetscapes, the precinct includes a collection of multi-scaled buildings which have been purposefully designed to maximises access to natural light, key views, and is responsive to its neighbouring built context – both heritage and modern.
Photo Credit: Peter Clarke
NEXT DC (Merlot)
Next DC's Merlot 3 (M3) data centre is conveniently located in West Footscray and forms the new critical infrastructure campus and digital gateway of services to Enterprise and Government customers as well as hyperscale cloud providers. The M3 site is planned for replace with 150MW facility over 4 stages and is set to achieve Uptime Institute Tier IV Certification.
Photo credit: Gollings Photography
Caulfield Plaza Redevelopment
The Caulfield Plaza redevelopment project aims to uplift the precinct to create a more inviting space for various forms of retail, whilst creating a welcoming, safe and vibrant public realm, which rolls into a gateway for Monash University's Caulfield Campus. This project included the soft strip out of the plaza's 13 speciality tenancies (1,140sqm) and common/ mall space inclusive of amenities (1,190sqm). Along with the smaller tenancies works the redevelopment include the fitout base buildings for new anchor tenant including all BCA compliance and building electrification works. Cohaven has provided full quantity surveying services throughout the life of the project.
Photo credit: Mclldowie Partners
Maths Learning Centre (CL28) Refurbishment
The Building 28 project included the development of a series of formal and informal learning spaces within an existing building to offer flexible and social spaces that facilitate student engagement.
Photo credit: Kennedy Nolan
NEXT DC - M2
Next DC's M2 is a Tier IV certified Data Centre located in Tullamarine with direct links to major transport and telecommunications infrastructure. M2 boasts 60MW facility comprising of 16,000 sqm delivered over 8 stages.
Photo credit: Gollings Photography
St Vincents Health, Toowoomba
Working for the healthcare provided a2m delivered costplanning and management services for the redevelopment ofthe hospital’s existing ICU, CSSD and on-grade carpark. Postcontract services were further provided for the hospital’semergency department and radiology redevelopment.
Photo credit: St Vincents Health Australia
Bacchus Marsh Grammar Year 7/8 Study Centre, Library & IT Department
Providing open and inclusive spaces, over three levels, the Year 7/8 facility includes classrooms, a middle school library, IT offices, and storage facilities. The core highlight of the building is a central amphitheatre designed to seat an entire year level.
Photo credit: Mclldowie Partners
McCormick Foods Technical Innovation Centre
McCormick & Company Inc.’s new head office and warehouse in Mentone has been designed to support the continued growth of this global leader in flavour across Australia. The development features solar power, high-performance thermal glass, energy-efficient systems, and a suite of state-of-the-art laboratories dedicated to flavour innovation.
Photo credit: Katya Menshikova

















